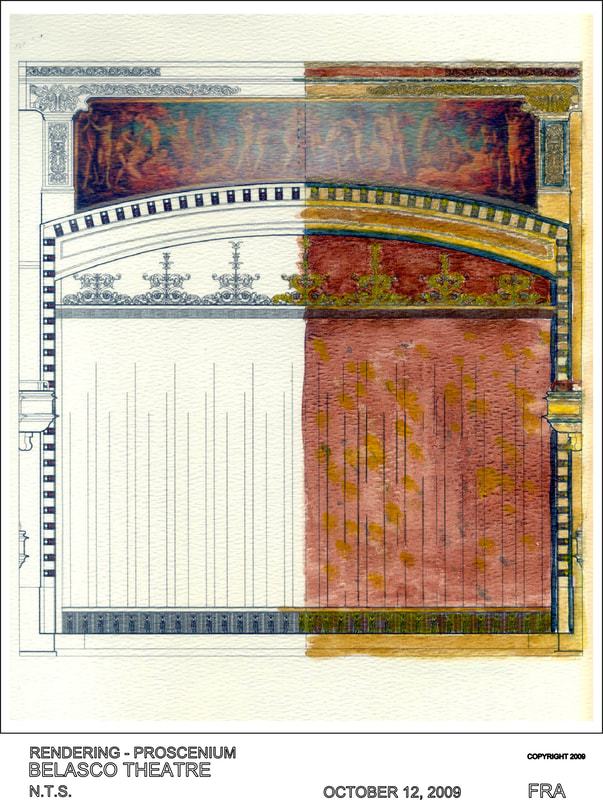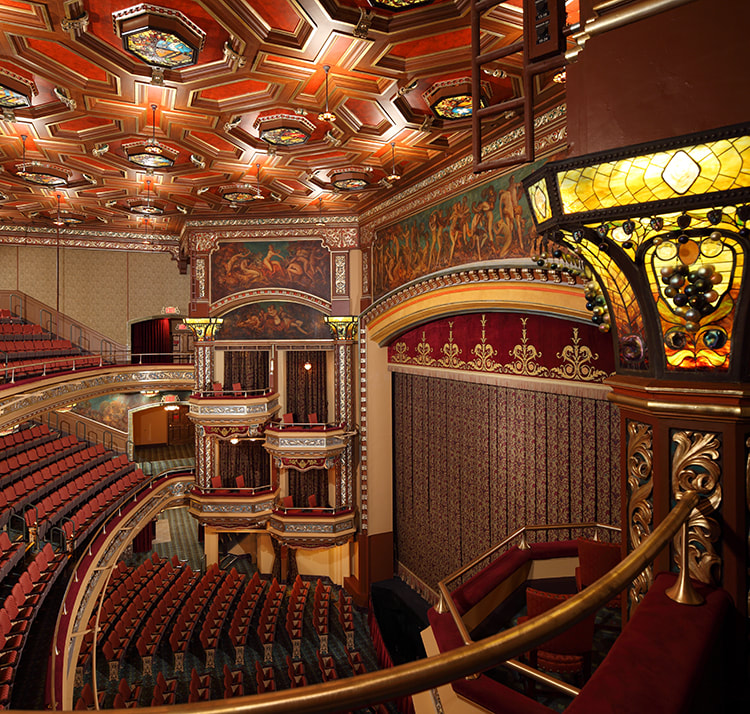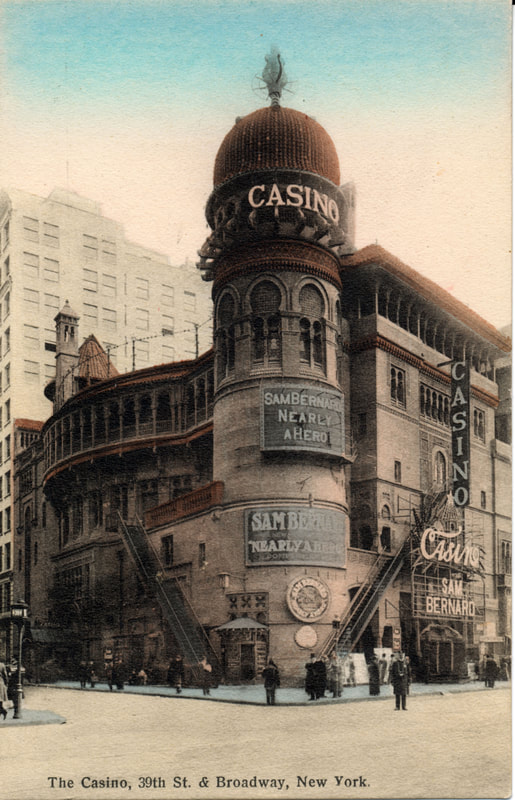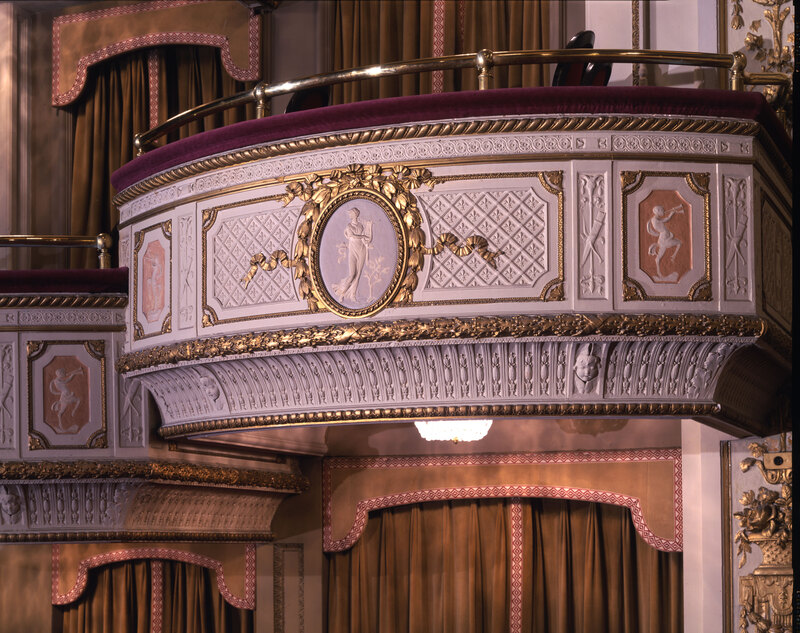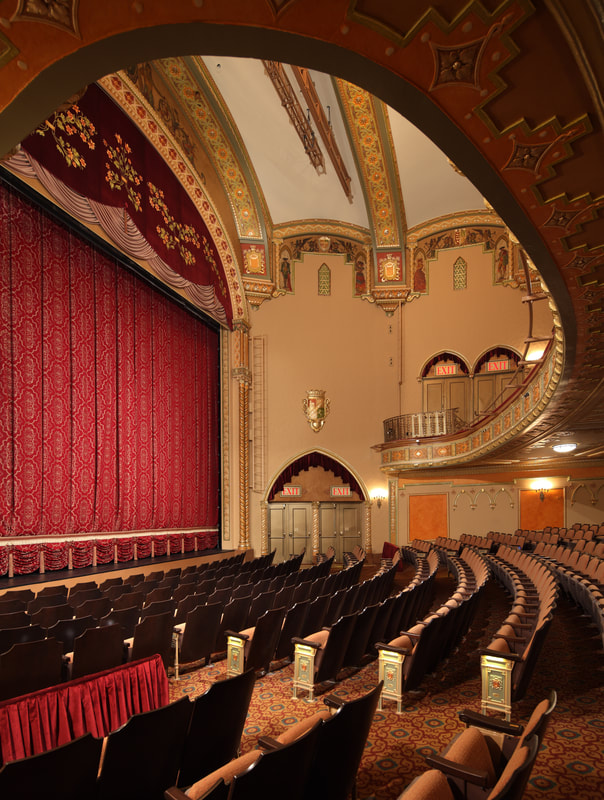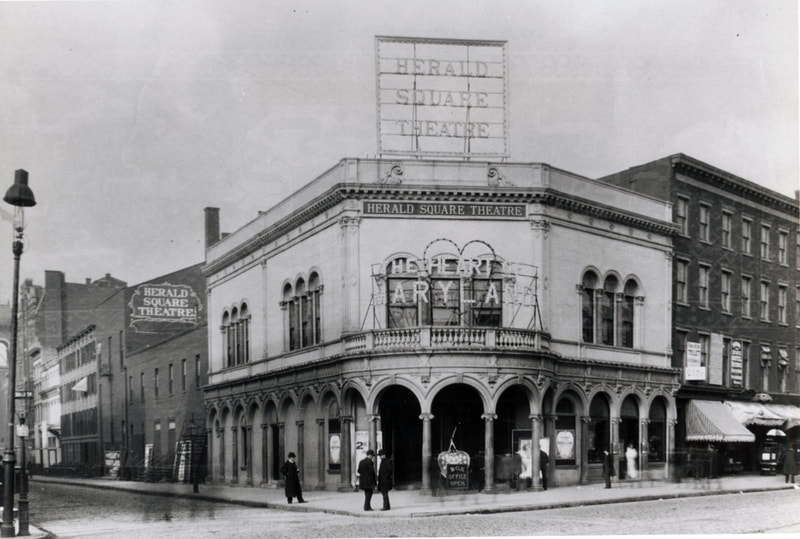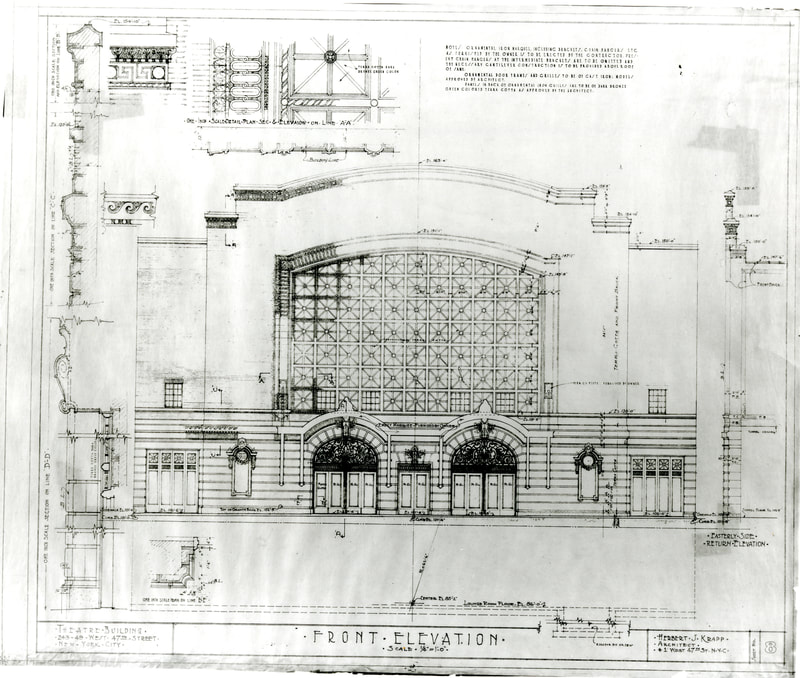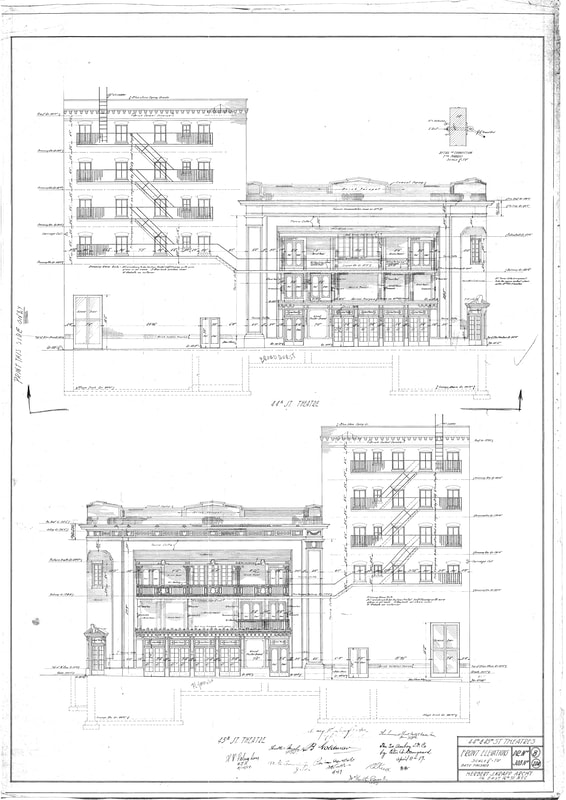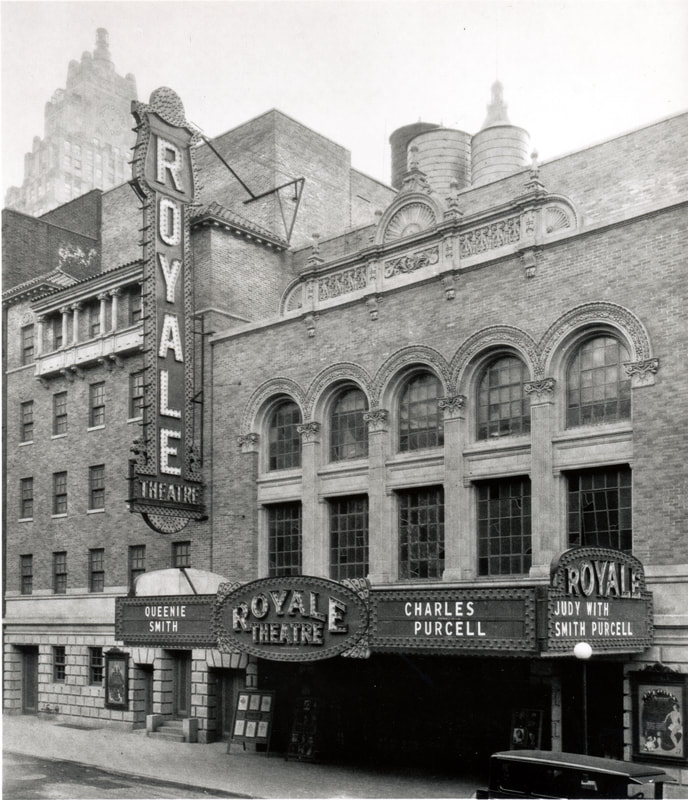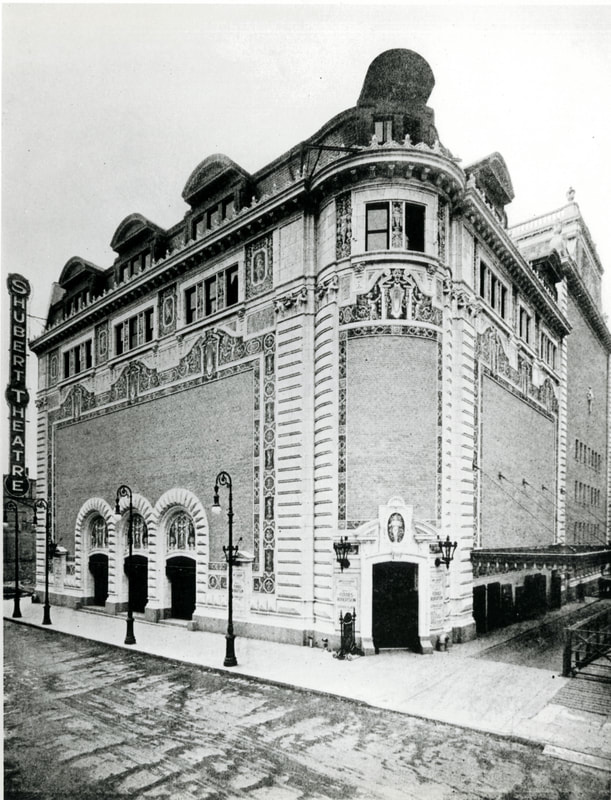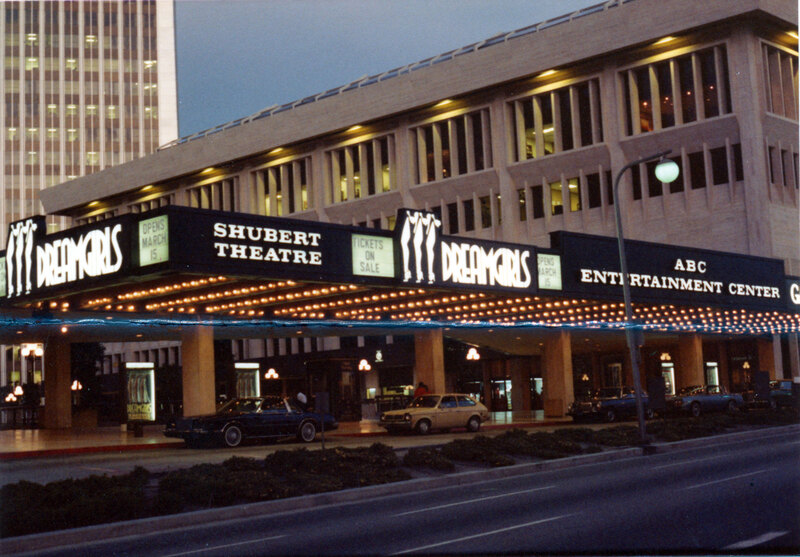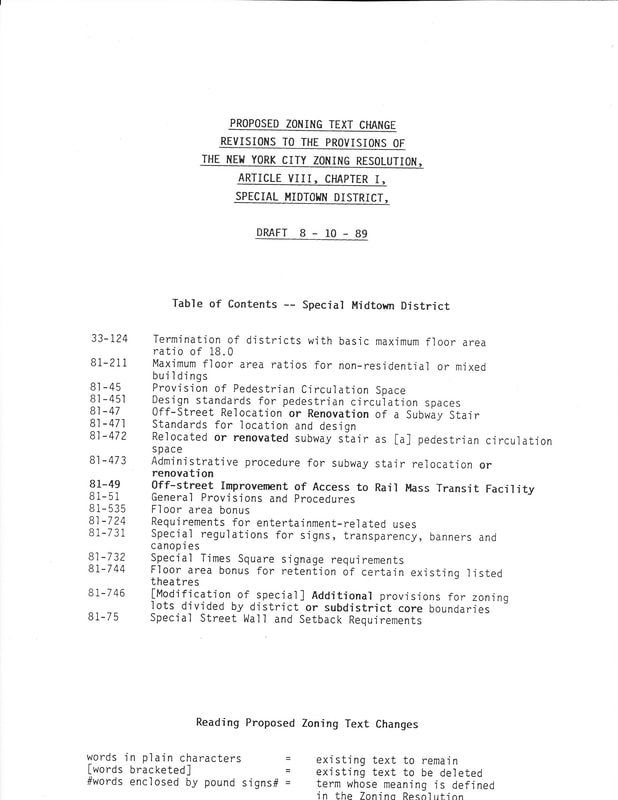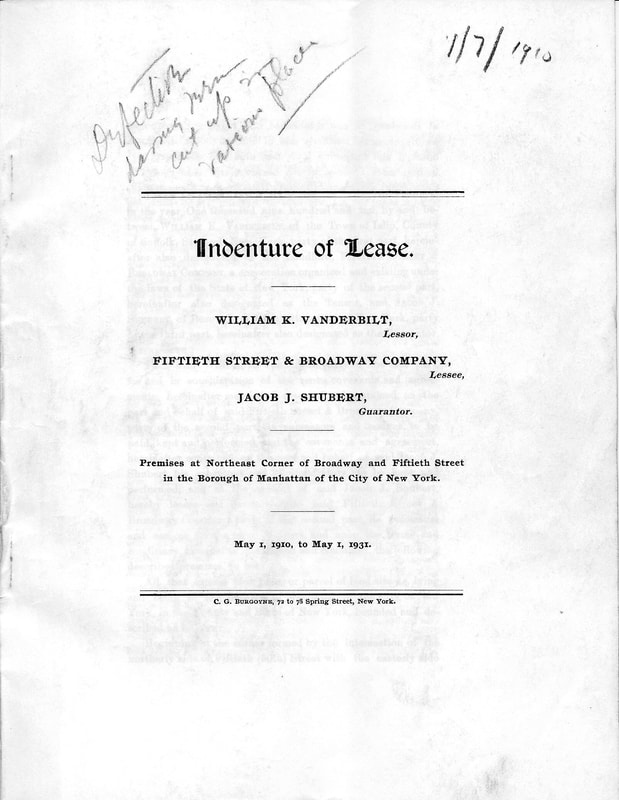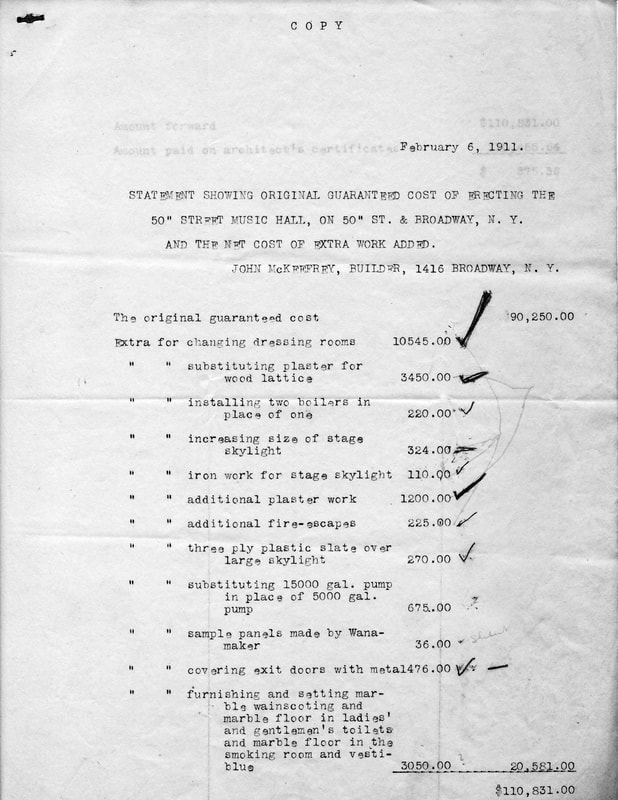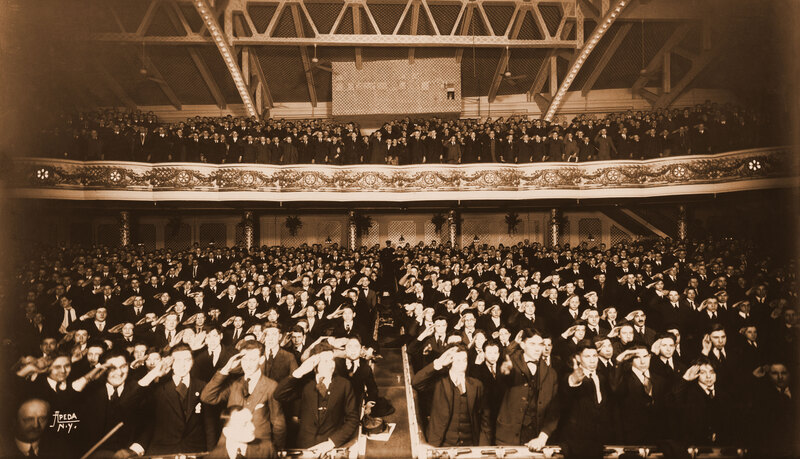Real Estate Records
SELECTED ITEMS FROM OUR COLLECTION
Architectural Plans, 1900 -- : More than 7000 pencil drawings, oil cloths, blueprints, and mylar reproductions. The plans are primarily for real estate (theatre and commercial properties) affiliated with the Shuberts and located in New York, Boston, Chicago, Detroit, Philadelphia, and other American cities. A significant portion of this collection dates to 1910-1929, which was the height of theatre-building in the United States.
Architectural Photographs, 1890s -- : Several thousand photographs of the interiors and exteriors of theatres in New York City and across the country, as well as of streetscapes of the Times Square Theatre District.
Building and Land Purchases, Leases, and Maintenance/Management Files, 1900 -- : These are comprised of real estate in New York, across the rest of the United States, and also in parts of Canada and Great Britain.
Architectural Photographs, 1890s -- : Several thousand photographs of the interiors and exteriors of theatres in New York City and across the country, as well as of streetscapes of the Times Square Theatre District.
Building and Land Purchases, Leases, and Maintenance/Management Files, 1900 -- : These are comprised of real estate in New York, across the rest of the United States, and also in parts of Canada and Great Britain.

